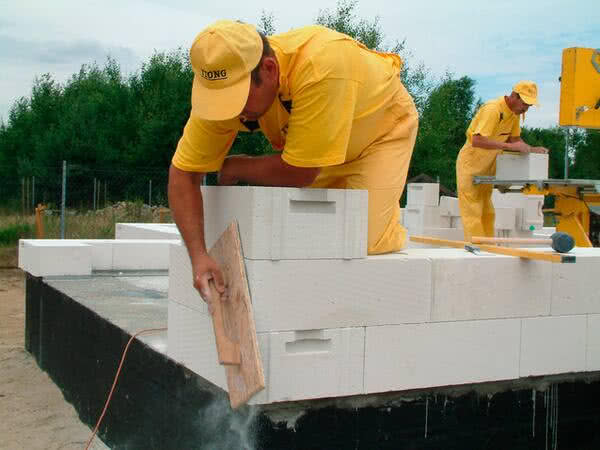 A variety of cell block: 0,40
A variety of cell block: 0,40
Nominal density kg / m3: 400
Design value of the λ coefficient: W/m K = 0,11
Pulley, which is used as the construction of the load-bearing walls of a passive house must meet several technical criteria. The most important is a very good heat transfer coefficient. The first works on erecting the wall were insulation of the foundation slab with fully rot-proof insulation that meets the compressive strength requirements.. Each embedded block requires leveling, Adjust its position with a rubber mallet. We pay special attention to the arrangement of the corners. The exact leveling of the blocks is checked with a slider or a leveler. After each layer of blocks is built, we grind their upper surface. We use a YTONG float or a YTONG planer. Before applying the mortar, remove small impurities formed during grinding with a brush.
YTONG mortar is delivered to the construction site in the form of a ready mix to be mixed with water. According to the instructions on the packaging, pour the appropriate amount of the mortar into a plastic bucket. Use a slow-speed drill with a mixer to prepare the mortar, until the consistency of thick cream is obtained.
We start bricklaying from the corners. Stretch a brickwork string between the blocks arranged in the corners, which will facilitate bricklaying. Adjust the setting of the blocks with a rubber hammer.
Using a YTONG trowel, apply the mortar on the upper surface of two or three blocks. Thanks to the trowel, the mortar layer is even, and this guarantees a good quality of the connection of the blocks.
Put the blocks profiled with a tongue and groove butt, without vertical joint. This prevents the formation of thermal bridges, it is very important to align the pulley accurately. Mounting brackets, We leave the blocks unfilled, facilitating the transport and building of the blocks.
If the distance between the corners is not an integer multiple of the block length, the layer is completed with an appropriately trimmed layer (hand or electric drink) fragment of a block. It is necessary to make a vertical joint here.
After two weeks, the construction of the building is almost finished. The speed of work has a large impact on the investment cycle in a building. The photo shows the last stage of bricklaying the gable walls. The walls were erected in December. Thanks to the technology of winter mortar, it was possible to carry out these works at a temperature of -2 ° C.