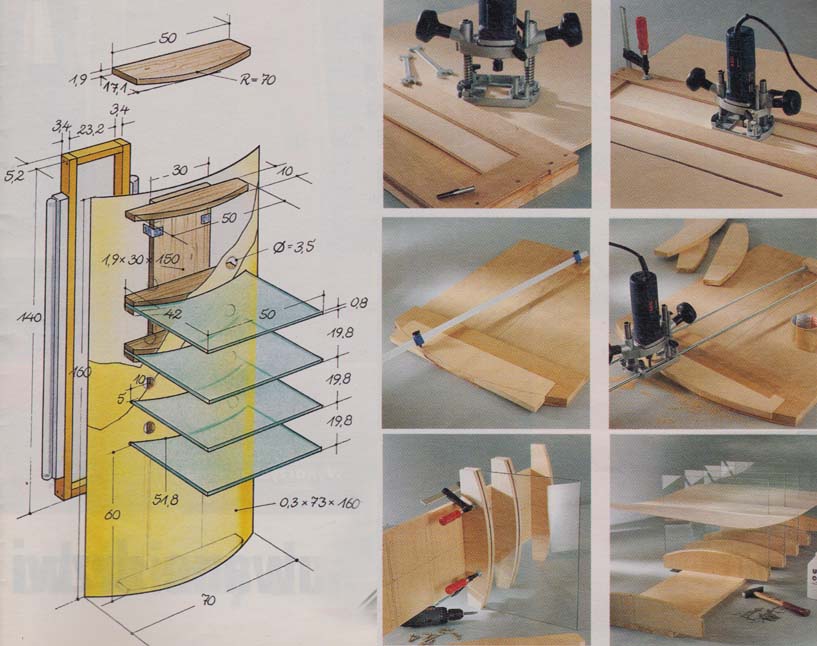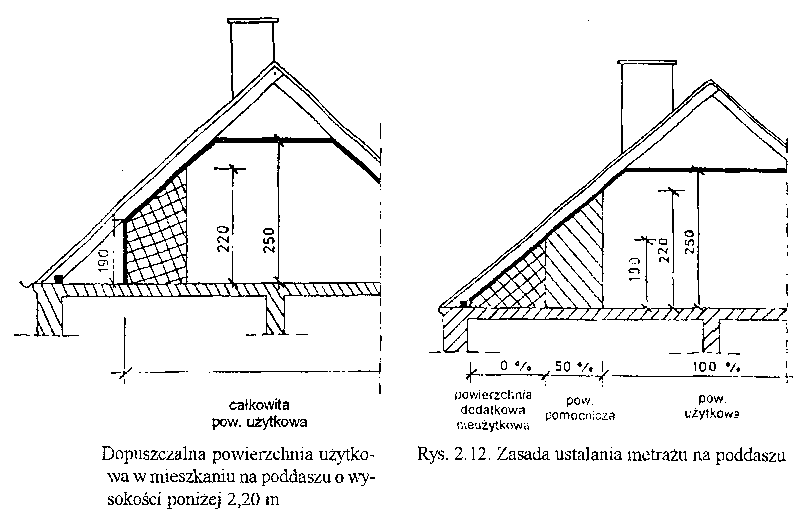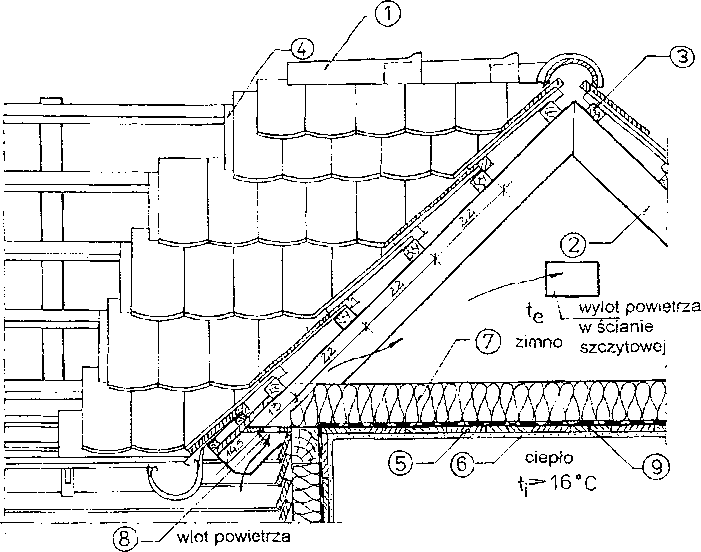 Glued into a light bow – plywood cover.
Glued into a light bow – plywood cover.
Making a rack for hi-fi equipment also requires the purchase of a properly finished glass, not requiring further processing. Glass plates must be cut to size and have carefully sanded edges. …
Category Archives: Architecture
The dimensions of the gap of the ventilated flat roof
Because a steep flat roof is exposed to moisture from the outside due to rainfall, and from the inside by the water vapor flowing through the partition to the outside, therefore, over the living quarters of the attic, ventilated slotted flat roofs should be built instead of solid flat roofs. Roof ventilation is possible …
Technical thermal parameters of partitions
The thermal insulation properties of the partitions are characterized by the heat transfer coefficient, denoted by the letter U. This coefficient determines the amount of heat flowing through a m² of partition in time 1 hours, when the air temperature difference on both sides of this partition is 1 degree. Inverse of the permeation coefficient …
Influence of the shape and structure of the roof on the size of the usable space of the attic
Due to the required height of the attic rooms 2,50 m and from practical experience shows, that hipped roofs with a slope of the roof below 35 ° do not make it practically possible to develop the attic for residential purposes. However, the use of attics is possible in roofs …
SLOTED CEILINGS OF RESIDENTIAL ATTACHMENTS
 These roofs are a multilayer partition with a large angle of inclination to the horizontal. Thanks to the reduction of the attic space, formerly serving as an attic, to the narrow ventilated air space, the construction of the external partition of the building was created, which serves both as a ceiling and as a covering. Thus, this structure protects …
These roofs are a multilayer partition with a large angle of inclination to the horizontal. Thanks to the reduction of the attic space, formerly serving as an attic, to the narrow ventilated air space, the construction of the external partition of the building was created, which serves both as a ceiling and as a covering. Thus, this structure protects …
Split flat roofs
The drawings show examples of construction solutions for wooden double-sided flat roofs with economical wooden roof girders. With a small slope of the roof, gravel mix can be used on the roofing.
The gravel should be rinsed and have a diameter of from 16 do 32 mm. Minimum thickness …
Reasons for damp roofs
In order to protect the attic space against moisture, air intake openings at the eaves and exhaust openings in the gable walls or in the ridge should be made., e.g. raised ridge tiles for ventilation or ventilation ridge fireplaces.
 Proper insulation of the wooden ceiling and ventilation of the attic space of the building …
Proper insulation of the wooden ceiling and ventilation of the attic space of the building …
Bipartite roofs with a rafter structure
In flat roofs with a high attic, with a rafter roof airspace temperature (attic) should be almost equal to the outside temperature. To make it possible, the air space of the flat roof must be adequately ventilated (supply and exhaust openings). In addition, proper warming is necessary …
Principles of thermal insulation of double flat roofs
The table lists the minimum thickness of thermal insulation for a flat roof according to the current thermal protection requirements for buildings. A Ceram rib-and-slab ceiling was adopted for the structural layer of the double-section roof, reinforced concrete slab and a wooden beam ceiling with a soffit. The types of ceilings selected for the analysis are present in buildings …
CONSTRUCTION WALLS OF THE EXPERIMENTAL PASSIVE HOUSE
The designer of the built Passive House will consider! selection of the technology of erecting walls as a very important element of its structure in the overall energy balance of the building. As you know, construction block or the mineral wool used, do not have the adjective "passive" on their own. Properly used and built according to …