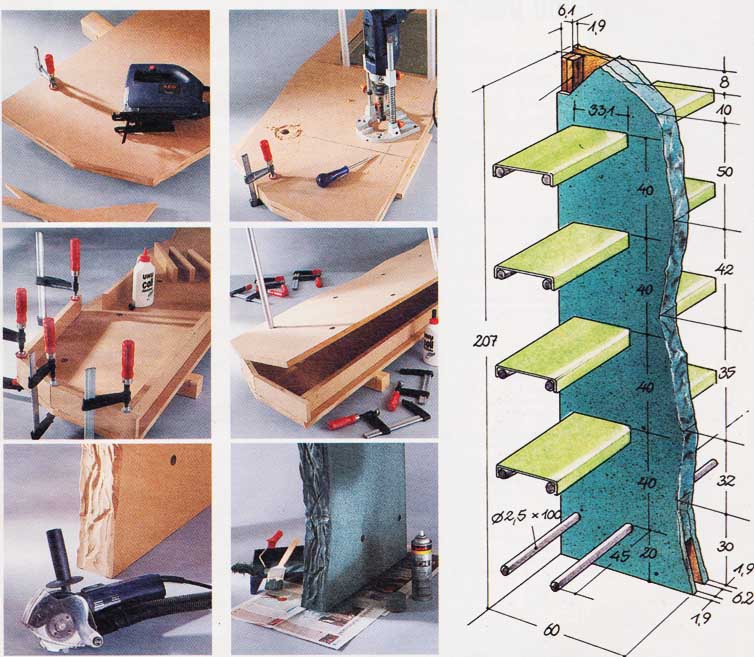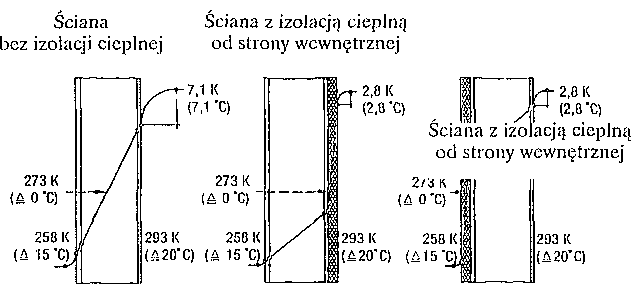The concept of fire ventilation is understood here as a system of smoke exhaust and exhaust ventilation that ensures the removal of smoke and hot gases generated during a fire and the air supply system to the zone, in which there is smoke, ensuring smoke buoyancy …
Category Archives: Architecture
Calculation of escape routes
 The width of horizontal escape routes is calculated in proportion to the number of people who can stay on a given floor of the building at the same time, assuming at least 0.6 me and 100 people but not less than 1.4 m. It is allowed to reduce this width to 1.2 m, if …
The width of horizontal escape routes is calculated in proportion to the number of people who can stay on a given floor of the building at the same time, assuming at least 0.6 me and 100 people but not less than 1.4 m. It is allowed to reduce this width to 1.2 m, if …
Wood and glass – The original combination of both materials
Basic design solutions of shut-off dampers and their characteristics
Basic design solutions of shut-off dampers and their characteristics.
In the case of fire ventilation cut-off dampers, in addition to design solutions, which are used with the fire dampers discussed earlier, wing flaps are also available on the market. The basic design difference has its justification …
Aesthetics in the design of energy-efficient buildings
Solutions for energy-efficient buildings, and in particular for buildings with the Passive House standard, they say nothing about the aesthetic canons according to which such a building is to be built. The guidelines for energy efficiency affect the shape of the building, but slight on its finish.
Today …
Condensation of water vapor in the wall
Please compare the thermal insulation from the outside with the thermal insulation from the inside in terms of the conditions of water vapor condensation in the wall
Temperature distribution in the cross-section of the wall at the same internal and external temperature values:
Fire ventilation cut-off dampers
 Fire ventilation cut-off dampers, unlike fire dampers, in the waiting position, that is, during the normal operation of the facility – remain closed. If a fire is detected in a given fire zone, the command to open the ventilation cut-off dampers is transmitted from the CSP …
Fire ventilation cut-off dampers, unlike fire dampers, in the waiting position, that is, during the normal operation of the facility – remain closed. If a fire is detected in a given fire zone, the command to open the ventilation cut-off dampers is transmitted from the CSP …
Fire resistance of building elements
 Fire resistance is determined in order to assess the performance of a given building element, when subjecting his sample to specific conditions of heating and pressure. The fire resistance of a test piece is expressed in time, by which the relevant classification criteria are met.
Fire resistance is determined in order to assess the performance of a given building element, when subjecting his sample to specific conditions of heating and pressure. The fire resistance of a test piece is expressed in time, by which the relevant classification criteria are met.
Fire resistance test
Rule …
Installation of ventilation and air conditioning
Ventilation ducts and any inspection doors used in them should be made of non-flammable materials, and combustible thermal and acoustic insulation as well as other combustible cladding of ventilation ducts may be used only on their outer surface, in a way that prevents the spread of fire. …
Movement of smoke in a building structure
 The basic factors causing the movement of smoke in a building are:
The basic factors causing the movement of smoke in a building are:
– chimney effect,
– heat emitted during a fire,
– Atmospheric conditions, especially wind and temperature,
– operation of mechanical air transport systems.
Floating is observed within the fire compartment …

