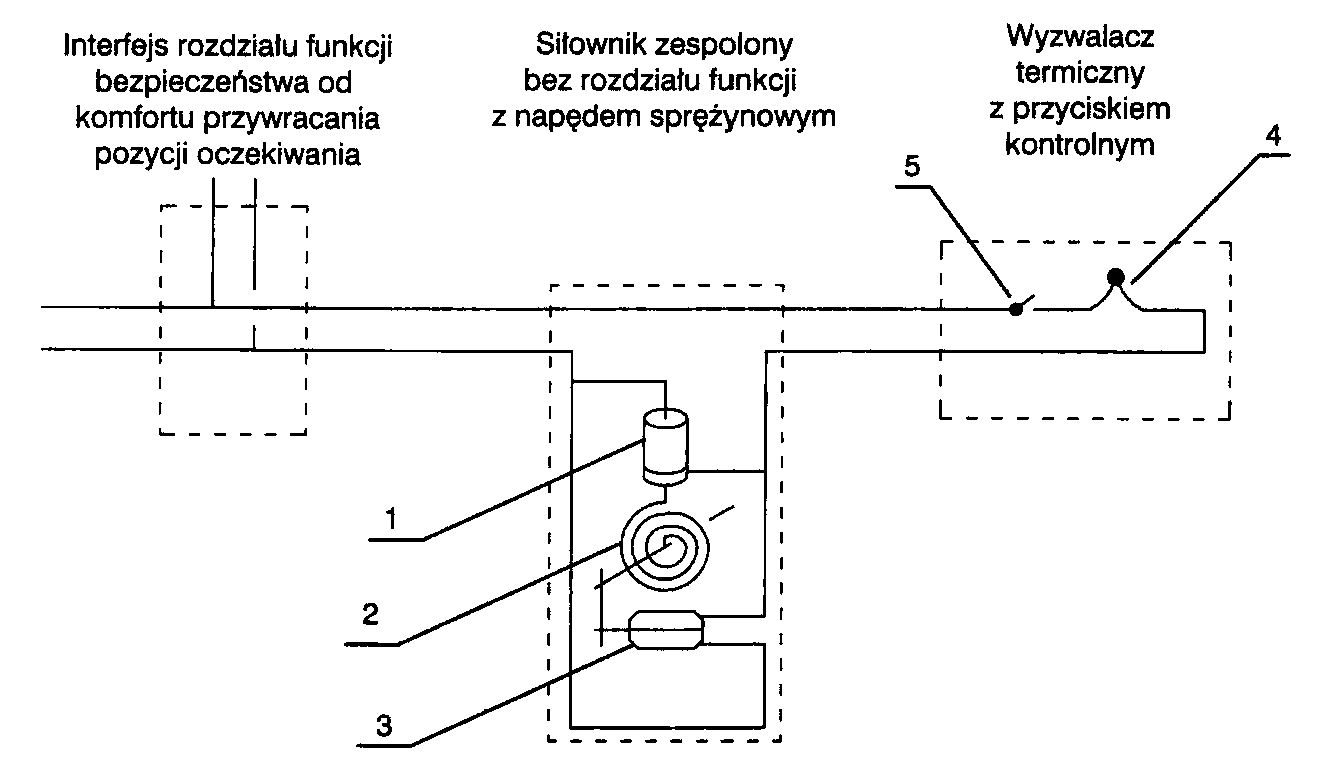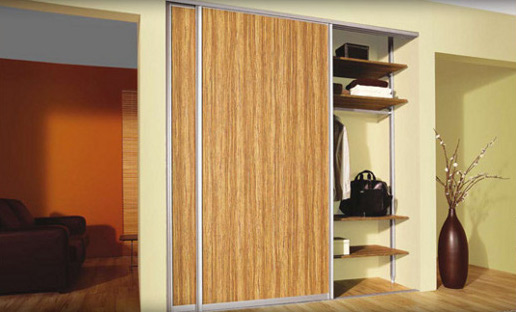The best way to have as much storage space as possible is to make built-in wardrobes. Here is our proposal to make such a wardrobe in the attic.
The purchased ready-made cabinets and shelves can be placed in any place and rearranged, jednak …
The best way to have as much storage space as possible is to make built-in wardrobes. Here is our proposal to make such a wardrobe in the attic.
The purchased ready-made cabinets and shelves can be placed in any place and rearranged, jednak …
 Diagram showing the principle of actuating a complex actuator "without separation of functions" with a spring actuator. 1. Electromagnetic clutch or bolt, 2. Spring drive, 3. Electric engine, 4. Thermal trigger, 5. Thermal button.
Diagram showing the principle of actuating a complex actuator "without separation of functions" with a spring actuator. 1. Electromagnetic clutch or bolt, 2. Spring drive, 3. Electric engine, 4. Thermal trigger, 5. Thermal button.
In case of, when the transition to the flap's safety position and its return to …
Buildings of high category of human risk ZL I, ZL III and ZL V should have the fire resistance class "B", while high-rise buildings of the same categories of danger to people – fire resistance class "A".
Basic elements of high and high-rise buildings, according to theirs …
 There are also cheap sets of elements or simple rails and wheels for fixing sliding and sliding doors, which can be mounted on self-made frames made of slats or solid and durable boards.
There are also cheap sets of elements or simple rails and wheels for fixing sliding and sliding doors, which can be mounted on self-made frames made of slats or solid and durable boards.
The door should be massive, but not too heavy, therefore to …
 The fire event development scenario adopted in the design process significantly influences the selection:
The fire event development scenario adopted in the design process significantly influences the selection:
– control devices,
– devices responsible for activating fire protection,
– power,
– wiring.
From the point of view of the implementation of procedures for controlling devices constituting fire protection, …
From rooms intended for people to stay, it should be possible to evacuate to a safe place outside the building or to an adjacent fire zone, directly or via general communication, called escape routes.
In the premises of fire zones ZL, from the farthest place, wherein …
The basic assumption for the division of the building into fire zones and the resulting requirements, is to isolate the part of the building affected by the fire, in order to limit the possibility of fire spreading.
For tall and high-rise buildings, the fire zone is a building or a part of it, separated from …
Cut-off fire dampers are used in places where ventilation or air conditioning ducts pass through building partitions, which are elements of fire separation. Under normal conditions, all hatches are open – remain in the waiting position. Fire dampers in the event of a fire, close in …
Walls without door openings separating the bedrooms are subject to increased sound insulation, walls separating living quarters and sanitary rooms.
These walls must be filled with thermal insulation with a high specific weight and covered with double plasterboard or gypsum fiber board..
To increase the acoustic insulation of the ceiling i …
In order to remove moisture from the building space, proper ventilation of all building elements must be ensured:
■ przestrzeni podpodłogowej – for buildings with a hollow floor
■ pomieszczeń mieszkalnych – obligatory kitchen, bathrooms, dressing room technical room, garage
■ poddasza użytkowego – roof slope
■ …