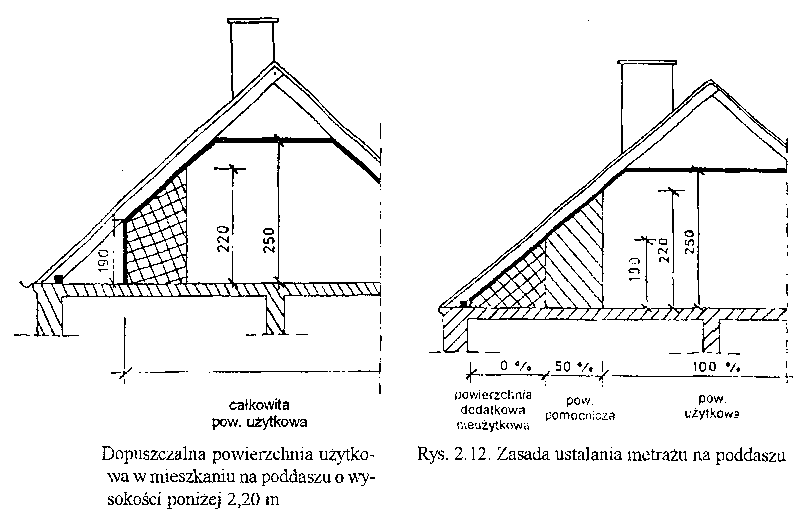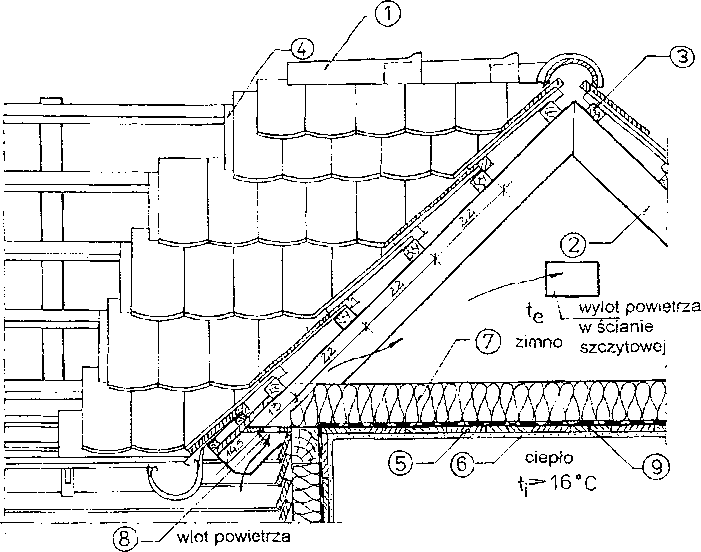Concreting should be preceded by the determination by a specialized laboratory of concrete components and its recipe as well as checking the characteristics of the mixture produced under construction conditions.. All concrete additives (plasticizers, sealants and set retarders) should have approvals and be …
Daily Archives: January 12, 2015
The course of concreting under water
Concrete should be used only from factories, which ensures strict compliance with the requirements for the production of a mixture intended for installation under water. The plant should produce a mix of a consistency suitable for underwater concreting and for high temperature …
Underwater concrete structures
Underwater concrete structures are currently built on the bottom of the oceans at depths up to 1000 m. Up to approx 300 m are concreted "in situ". At greater depths - they are assembled from prefabricated elements made on land and connected under water with concrete joints there …
The dimensions of the gap of the ventilated flat roof
Because a steep flat roof is exposed to moisture from the outside due to rainfall, and from the inside by the water vapor flowing through the partition to the outside, therefore, over the living quarters of the attic, ventilated slotted flat roofs should be built instead of solid flat roofs. Roof ventilation is possible …
Technical thermal parameters of partitions
The thermal insulation properties of the partitions are characterized by the heat transfer coefficient, denoted by the letter U. This coefficient determines the amount of heat flowing through a m² of partition in time 1 hours, when the air temperature difference on both sides of this partition is 1 degree. Inverse of the permeation coefficient …
Influence of the shape and structure of the roof on the size of the usable space of the attic
Due to the required height of the attic rooms 2,50 m and from practical experience shows, that hipped roofs with a slope of the roof below 35 ° do not make it practically possible to develop the attic for residential purposes. However, the use of attics is possible in roofs …
SLOTED CEILINGS OF RESIDENTIAL ATTACHMENTS
 These roofs are a multilayer partition with a large angle of inclination to the horizontal. Thanks to the reduction of the attic space, formerly serving as an attic, to the narrow ventilated air space, the construction of the external partition of the building was created, which serves both as a ceiling and as a covering. Thus, this structure protects …
These roofs are a multilayer partition with a large angle of inclination to the horizontal. Thanks to the reduction of the attic space, formerly serving as an attic, to the narrow ventilated air space, the construction of the external partition of the building was created, which serves both as a ceiling and as a covering. Thus, this structure protects …
Flat roofs – materials
Many new solutions for flat roofs use polymer-asphalt self-adhesive roofing felt, put on hard, non-absorbent thermal insulation boards. The main advantage of these roofing papers is the vapor permeability that diffuses from the inside of the flat roof to the outside. Another advantage is the possibility of using a single-layer roof covering, wherein …
Split flat roofs
The drawings show examples of construction solutions for wooden double-sided flat roofs with economical wooden roof girders. With a small slope of the roof, gravel mix can be used on the roofing.
The gravel should be rinsed and have a diameter of from 16 do 32 mm. Minimum thickness …
Reasons for damp roofs
In order to protect the attic space against moisture, air intake openings at the eaves and exhaust openings in the gable walls or in the ridge should be made., e.g. raised ridge tiles for ventilation or ventilation ridge fireplaces.
 Proper insulation of the wooden ceiling and ventilation of the attic space of the building …
Proper insulation of the wooden ceiling and ventilation of the attic space of the building …